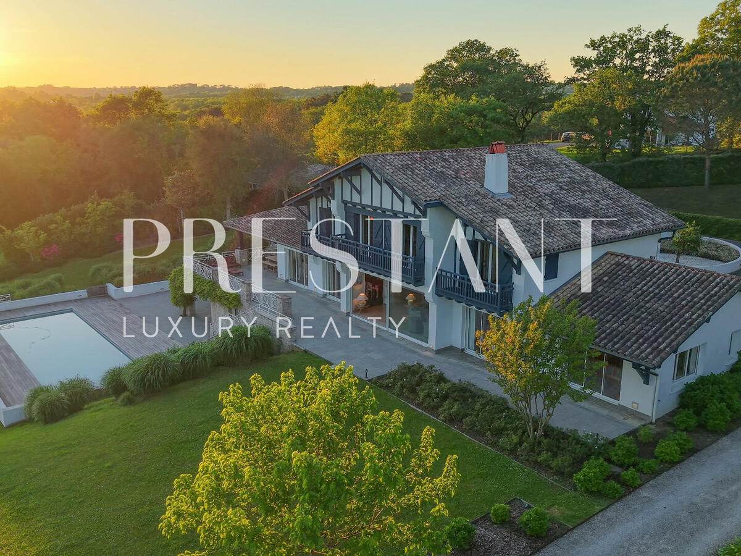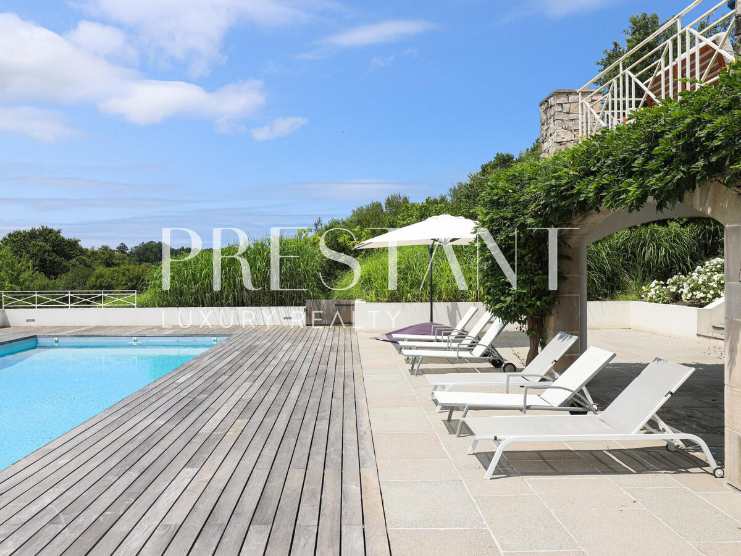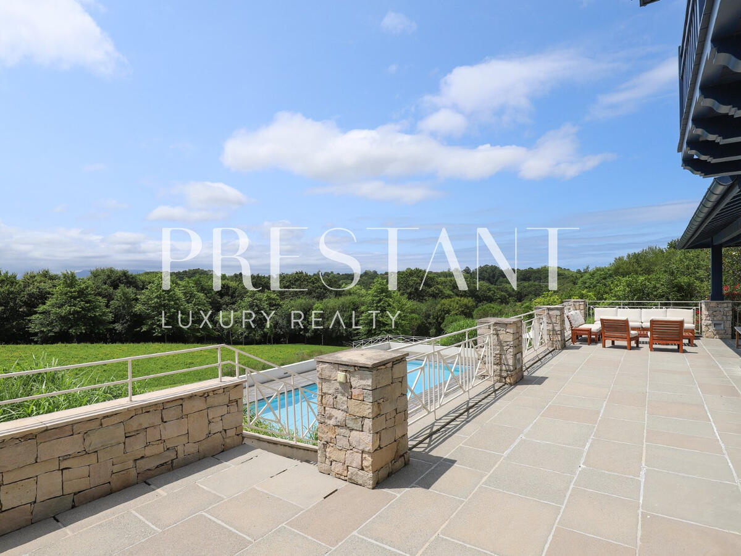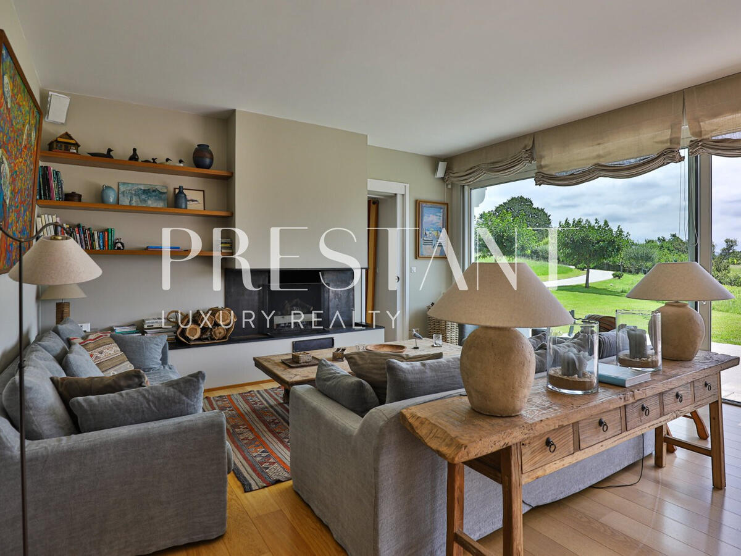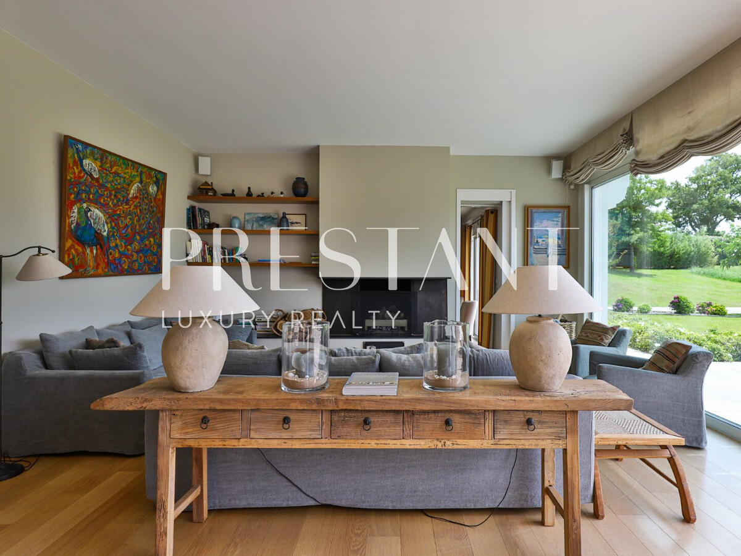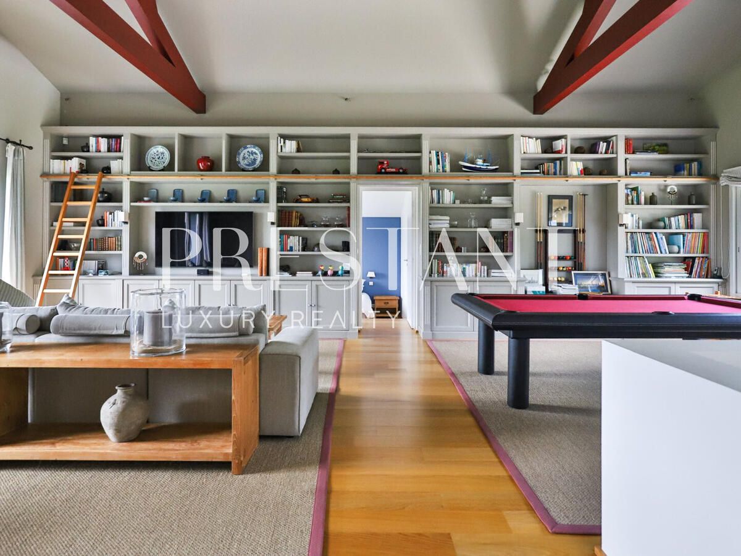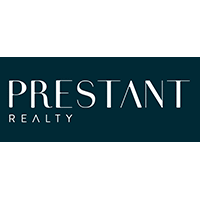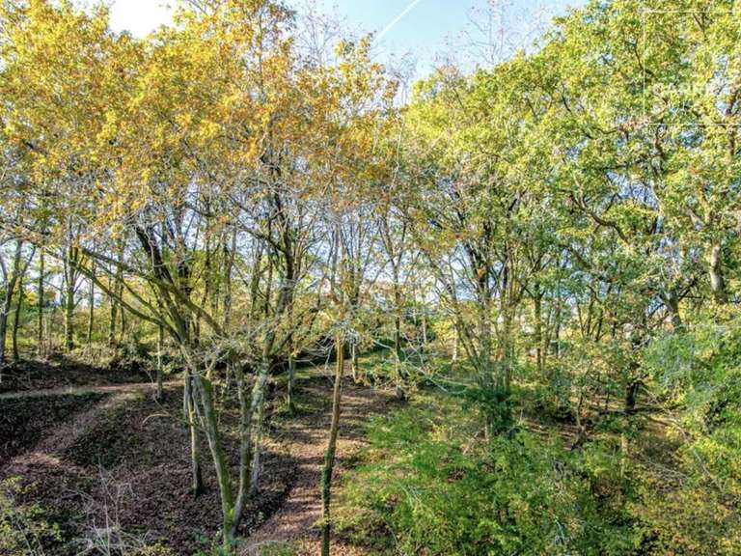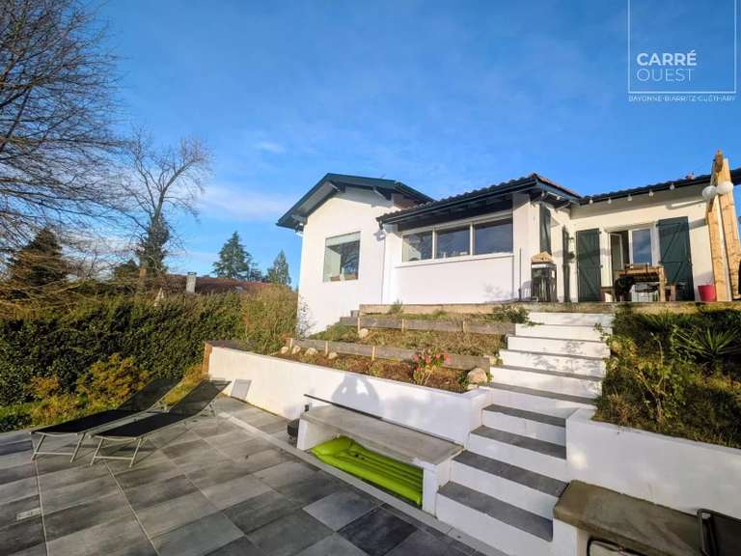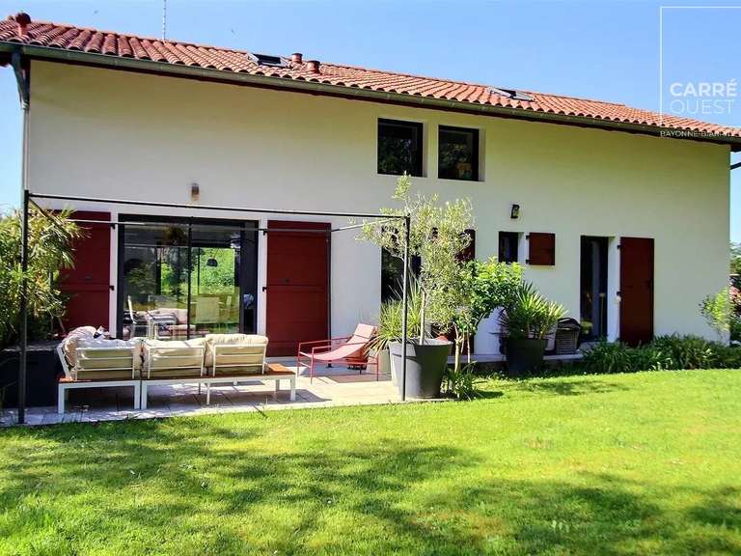House Arbonne - 6 bedrooms - 482m²
64210 - Arbonne
DESCRIPTION
Located in the heart of a preserved natural environment, just minutes from the prestigious Arcangues Golf Course, this rare contemporary property harmoniously combines absolute tranquility, a bucolic setting, and immediate proximity to beaches and amenities.
Just a 10-minute drive from the center of Biarritz, its international airport, and high-speed train station, and only 20 minutes by bike from the beaches of Bidart and Ilbarritz, this residence offers a privileged lifestyle between sea and mountains, immersed in the authenticity of the Basque Country.
Built in 2010 by a renowned architect, this family home of approximately 450 sqm stands out with its modern interpretation of Basque architecture and impeccable construction quality, confirmed by its exceptional energy performance rating (A/A).
A separate and elegant 70 sqm guest house—ideal for visitors or staff—completes this outstanding property.
Designed to fully embrace the local lifestyle, the estate features large, partially covered terraces offering spectacular views of La Rhune, Les Trois Couronnes, and the surrounding mountains.
The landscaped park has been thoughtfully designed to include discreet parking areas, a completely independent guest house, an elegantly integrated swimming pool, and smooth vehicle circulation thanks to two separate entrances.
Every perspective invites rest and contemplation, with no overlooking neighbors or nuisances.
A rare haven of peace on the market, perfect for a family seeking space, serenity, and authenticity, just minutes from the vibrant life of Biarritz.
The main house, spread over three levels, is organized as follows: Garden level: A spacious 22 sqm entrance hall with cloakroom and guest WC, leading to: A 38 sqm living room with fireplace, facing south with countryside and mountain views.
Large bay windows open onto a vast terrace.
Light oak wood flooring.
A large 40 sqm kitchen and dining area, also opening onto the terrace and views.
Tiled stoneware flooring.
A 20 sqm office accessible from both the living room and the master suite.
Light oak wood flooring.
A family suite consisting of a large bedroom with bathroom, WC, dressing room, and a mezzanine children's bedroom.
A master suite of over 40 sqm with a large bedroom, two bathrooms with two dressing rooms, and separate WC.
In the utility area: pantry, laundry room, and a carport connected to the house.
Upper level: A 60 sqm lounge area with library, TV, and pool table, opening onto a south-facing balcony with mountain views.
Two spacious, fully independent suites of over 30 sqm, each with its own balcony and stunning mountain views, one with a bathroom and dressing room, the other with a shower room and dressing room.
Lower level: A superb home cinema.
A fitness room with shower and WC, which could also serve as a bedroom.
Two large, healthy storage rooms.
A boiler room with heat pumps.
A covered terrace ideal for ping-pong or other activities.
The house is fully built on a crawl space, ensuring a perfectly healthy structure.
This level opens directly onto the expansive pool area.
The guest or caretaker's house: Perfectly located for full independence from the main house, with its own access and private garden.
Entrance hall, WC, a 31 sqm living room with fireplace opening onto the terrace and garden, Open-plan kitchen with pantry, A 16+ sqm bedroom with its own bathroom.
Two enclosed garages with automatic doors.
Exclusive listing - PRESTANT Luxury Realty Feel free to contact us for more information.
PRESTANT Realty – Benoît VERDET – 05 82 80... – More information at (Ref.
640253714).
Risk information related to this property is available at The perfectly landscaped garden has been exceptionally designed to create spaces with well-defined purposes (secluded parking, fully independent caretaker or guest house, a pool area that is close yet discreet, ideal vehicle flow thanks to two access points) and peaceful perspectives.
No overlooking neighbors, no disturbances - everyone can enjoy the peace and tranquility of this uniquely charming property for sale in Arcangues.
The main house, spread over 3 levels, is organized as follows: On the garden level, A large 22 m² entrance with cloakroom and guest WC.
This entrance leads to: A 38 m² living room with fireplace, facing south and offering views of the countryside and mountains.
Huge bay windows open onto a spacious terrace.
Light oak parquet flooring.
A spacious kitchen and dining room of approximately 40 m², also opening onto the terrace and view.
Stoneware tiled floor.
A study of about 20 m², accessible from both the living room and the master suite.
Light oak parquet flooring.
A family suite consisting of a large bedroom with its own bathroom, WC, and dressing room, and a children's bedroom in a mezzanine.
A master suite of over 40 m² with a large bedroom, two bathrooms, two dressing rooms, and separate WC.
In the back kitchen area: pantry, laundry room, and carport connected to the house.
Upstairs, A 60 m² lounge with library, TV, and billiards, opening onto a south-facing balcony with mountain views Two full suites of over 30 m², very independent, each opening onto its own balcony with beautiful mountain views, each with its own dressing room - one with a bathroom, the other with a shower room On the lower level, A superb home cinema A gym with shower room and WC, which could also be used as a bedroom Two large, perfectly dry storage rooms A boiler room housing the heat pumps A covered terrace suitable for ping-pong or other activities The house is entirely built on a crawl space, which helps to ensure excellent condition throughout.
This level opens at garden level onto the vast pool area.
The guest or caretaker’s house, Perfectly positioned to be very independent from the main house, with separate access and garden.
An entrance, a WC, a 31 m² living room with fireplace opening onto the terrace and garden, an open kitchen with adjoining pantry, a bedroom of over 16 m² with bathroom.
Two garages with automatic doors Feel free to contact us for more information.
PRESTANT Realty - Benoit VERDET - 05 82 80... - For more information about this property : (Item 640253714).
Information on the risks to which this property is exposed is available on the Géorisques website:
Exceptional Property in Arcangues / Arbonne – Betw
Information on the risks to which this property is exposed is available on the Géorisques website :
Ref : 640253714 - Date : 17/04/2025
FEATURES
DETAILS
ENERGY DIAGNOSIS
LOCATION
CONTACT US
INFORMATION REQUEST
Request more information from PRESTANT REALTY.
