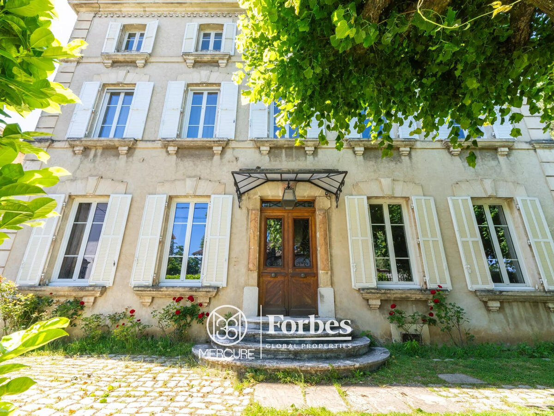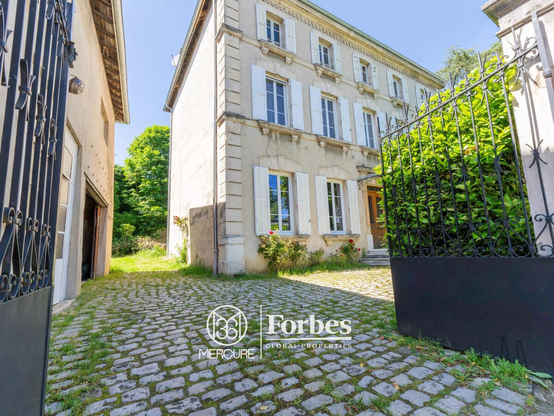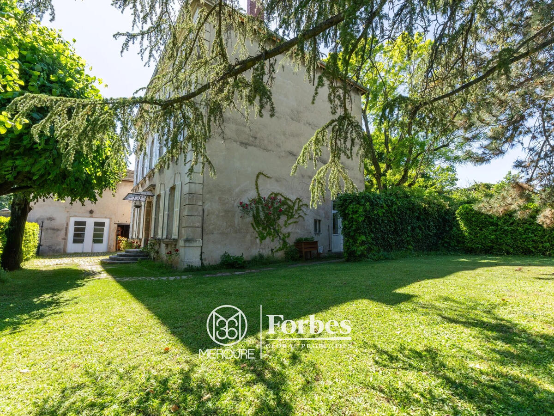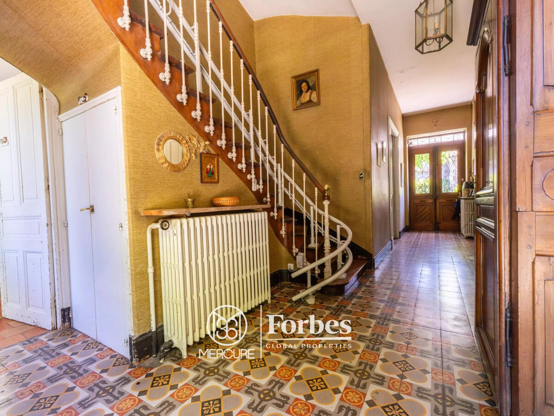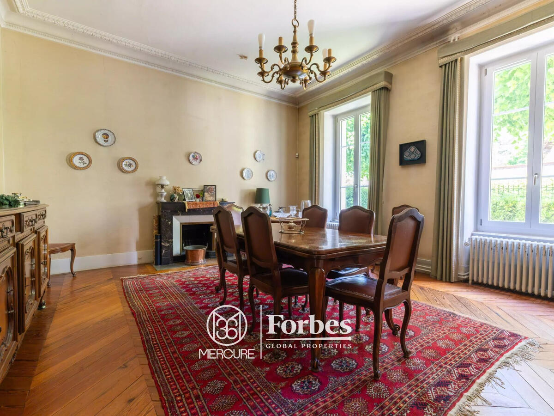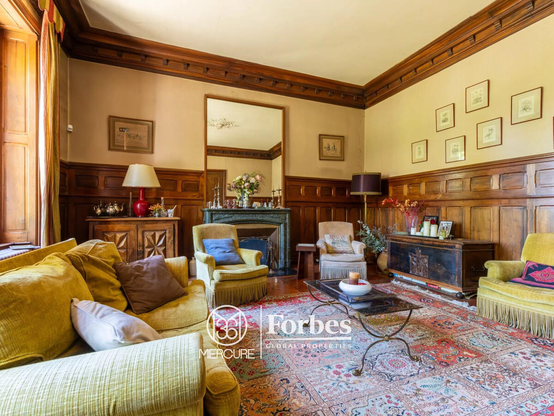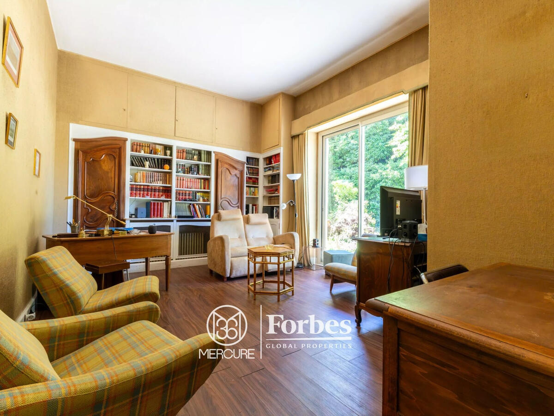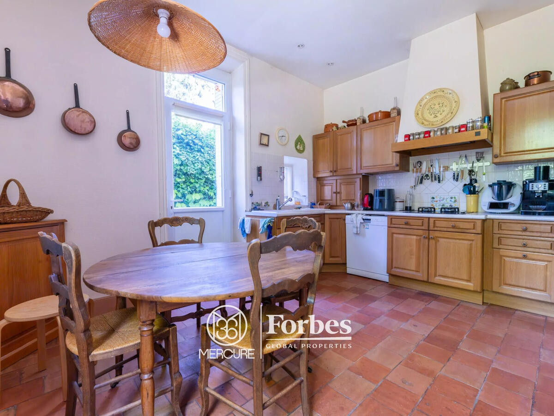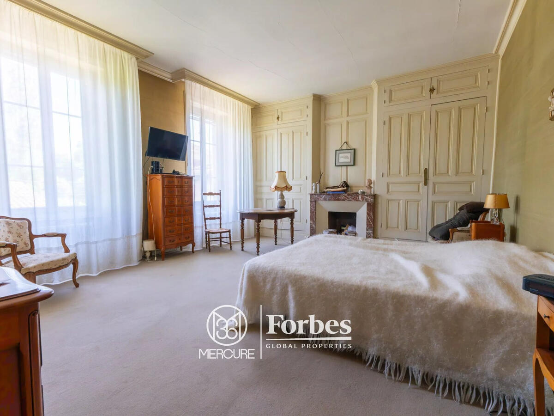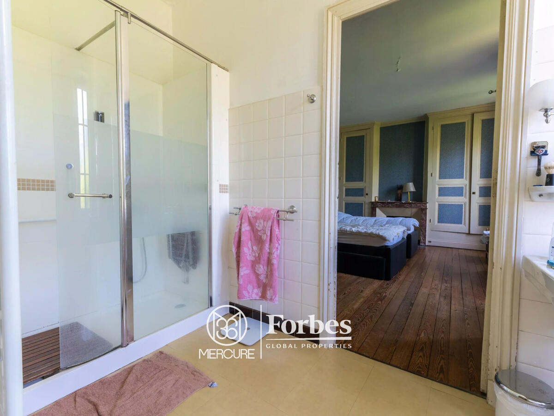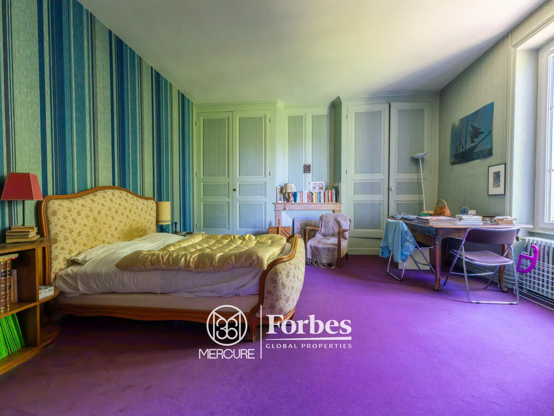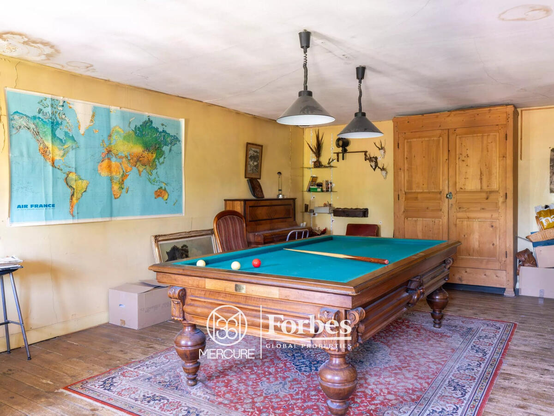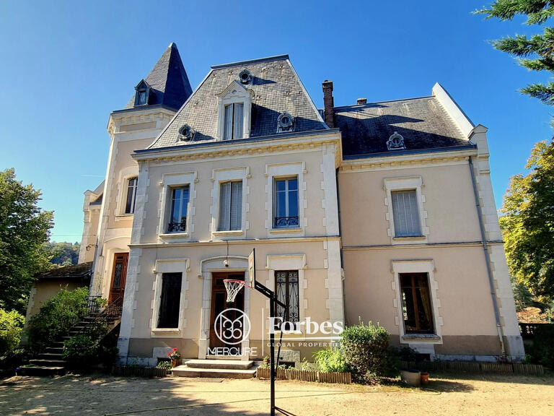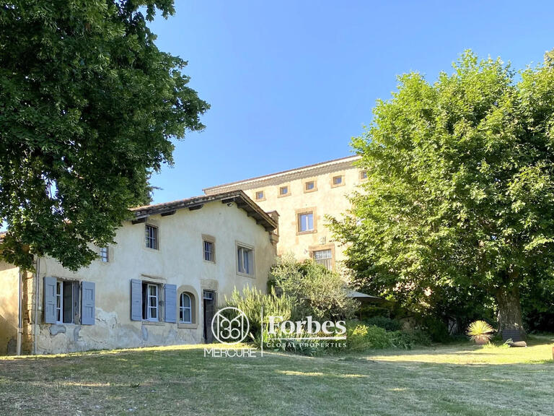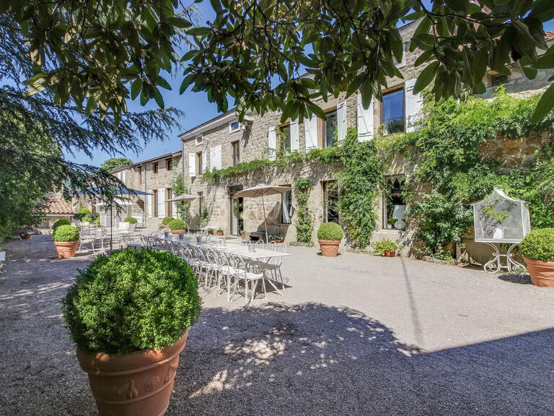House Anneyron - 7 bedrooms - 330m²
26140 - Anneyron
DESCRIPTION
In the heart of Anneyron, in a quiet side street, magnificent late 19th century manor house surrounded by fully walled parklands.
The house, built over a cellar, spans around 330 m² of living space over 3 stories:
Ground floor: a through entrance leads to a lounge with wood panelling, a library overlooking the garden, a dining room and a kitchen.
Toilets and access to the cellar.
1st floor: a large landing leads to four spacious bedrooms, a shower room and a toilet.
On the second floor, a vast landing leads to the four bedrooms and a large shower room.
Dressing room.
In the basement, a wine cellar and a cellar used as a boiler room (town gas and geothermal energy).
A 65 m² outbuilding used partly as a garage and partly as a workshop with a first floor.
The house is surrounded by 1167 m² of parkland with century-old trees.
Land suitable for swimming pool.
Ideally located, close to the town centre with all amenities, 10 minutes from the A7 motorway and less than 1 hour from the train station putting Lyon less than 1 hour away, 15 minutes from Châteauneuf de Galaure's secondary schools.
To be discovered without delay.
Beautiful manor house in Anneyron
Information on the risks to which this property is exposed is available on the Géorisques website :
Ref : 85894338 - Date : 24/05/2025
DETAILS
ENERGY DIAGNOSIS
LOCATION
CONTACT US
INFORMATION REQUEST
Request more information from Mercure Lyon-Rhône Alpes.
