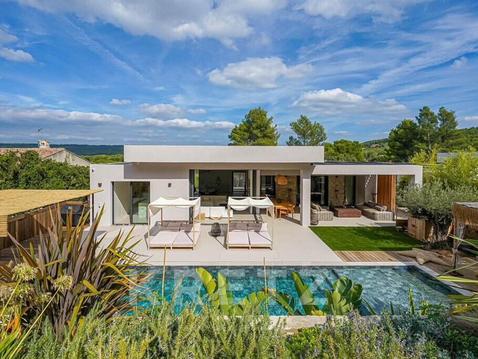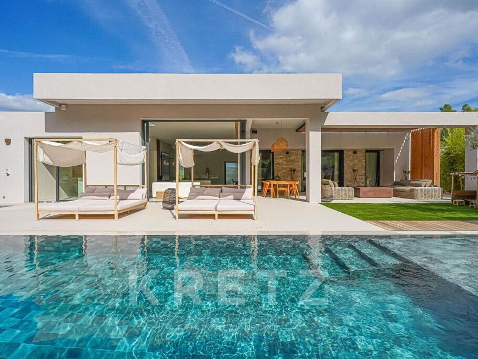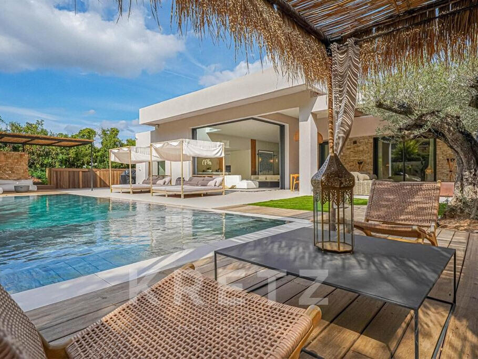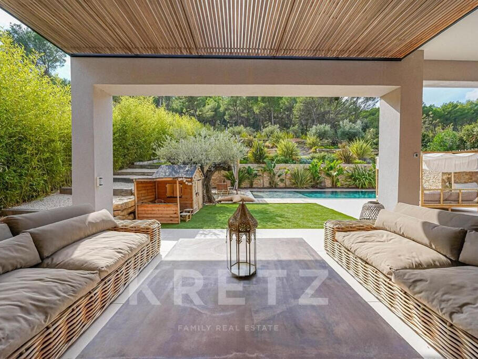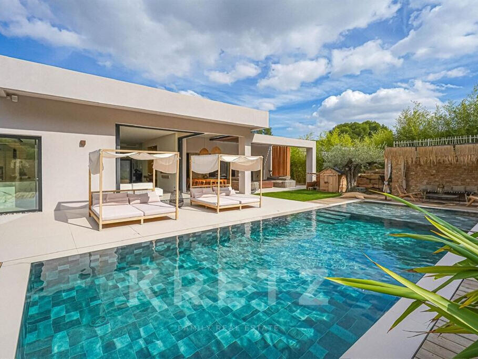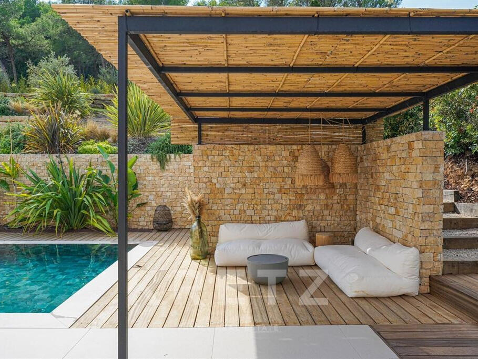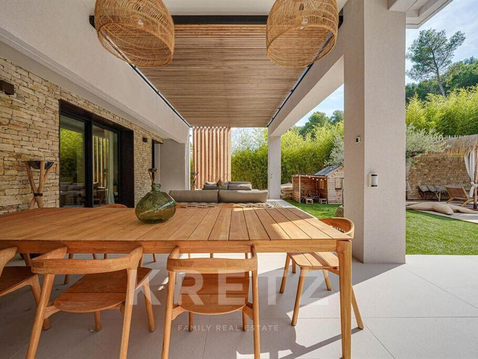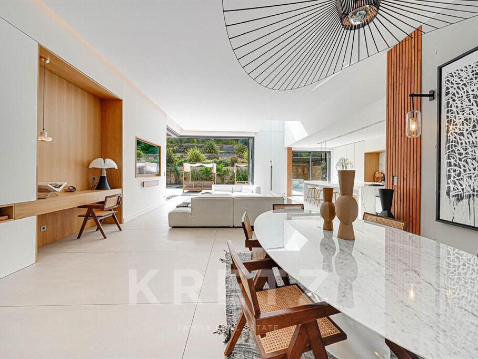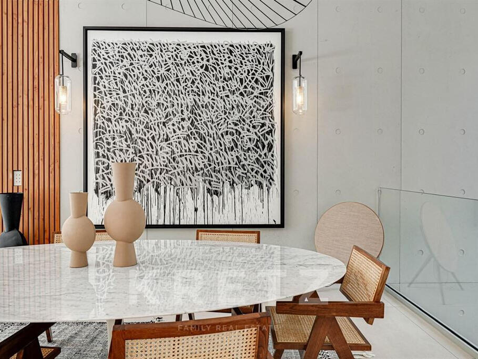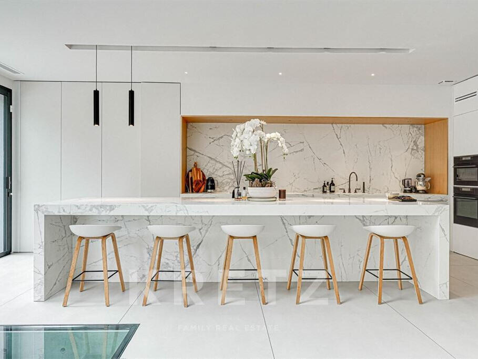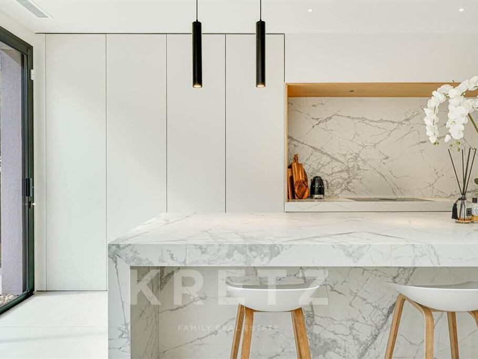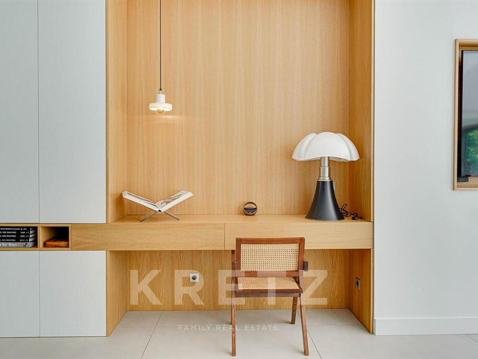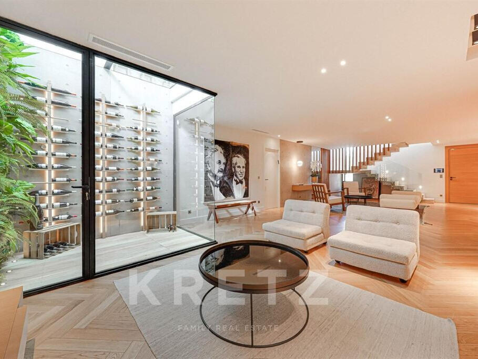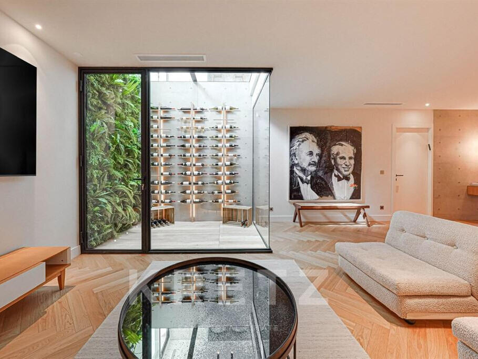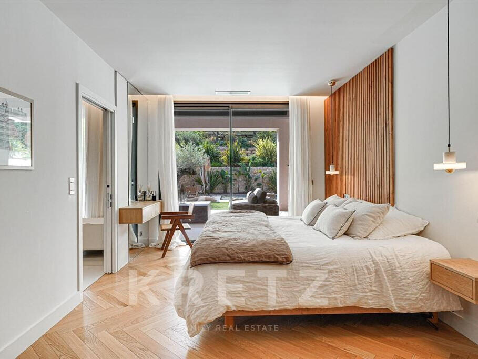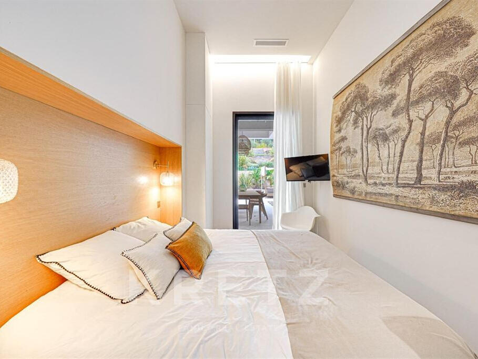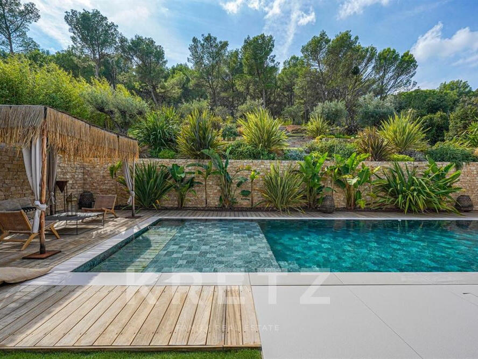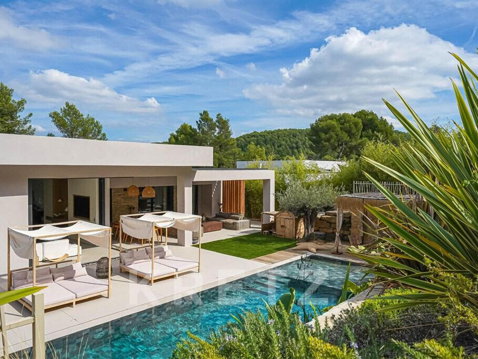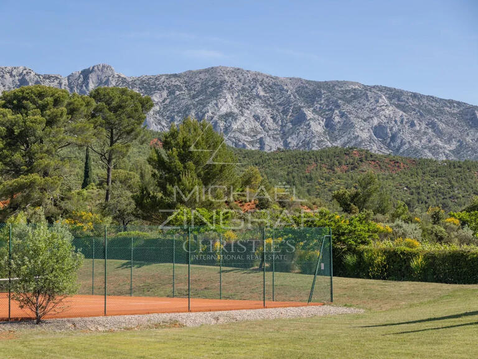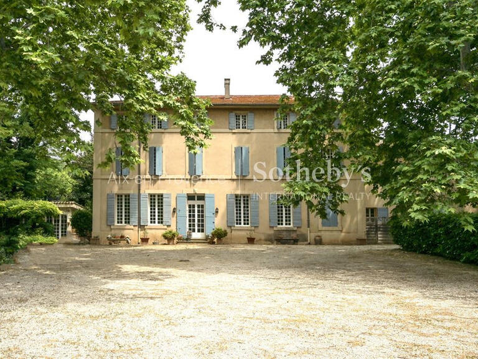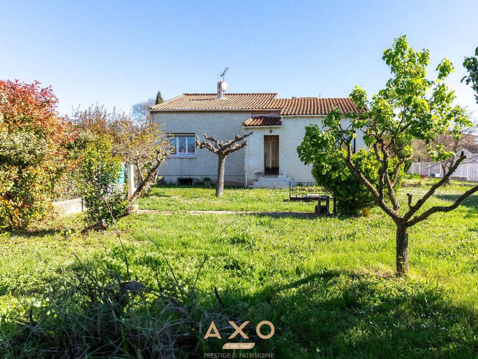House Aix-en-Provence - 5 bedrooms - 350m²
13080 - Aix-en-Provence
DESCRIPTION
Aix-en-Provence.
Sublime 350 m2 architect-designed villa with very high ceilings and panoramic views over a magnificent landscaped garden.
This villa is remarkable for its noble materials (solid oak, top-of-the-range fittings, rough-cut stone, light fittings, etc.), its refined decoration and the atmosphere that reigns.
The villa has 2 levels.
The masterly concrete staircase leads to the upper floor, with its vast living area: bespoke kitchen, dining room, lounge with office area, bathed in light thanks to the large cathedral-style sliding doors that provide direct access to the terrace and swimming pool.
The sleeping area comprises 2 bedrooms, including a vast master suite with bathroom and large dressing room.
The second level opens onto a large relaxation/TV area, with a spectacular full-height glass wine cellar, and a sleeping area with three further bedrooms, all en suite.
Numerous storage cupboards.
The exterior boasts several lounge areas with outdoor home cinema and a 14x4 heated saltwater swimming pool.
The riprap has been used to create several terraces in the garden: a petanque court on the first, an olive grove on the second and a pine forest on the third, creating a magical atmosphere both day and night.
A 20 m2 gym completes this property.
Within walking distance of the village and all amenities (shops, schools, buses, etc.).
Particular attention has been paid to home automation.
Top-of-the-range electric hook-up point for 2-hour recharging.
Rare, quiet location, 20 minutes from the TGV train station and 30 minutes from Marseille Provence airport.
EXCEPTIONAL ARCHITECT-DESIGNED VILLA IN ABSOLUTE PEACE AND QUIET
Information on the risks to which this property is exposed is available on the Géorisques website :
Ref : KP1-9847 - Date : 30/04/2025
FEATURES
DETAILS
ENERGY DIAGNOSIS
LOCATION
CONTACT US
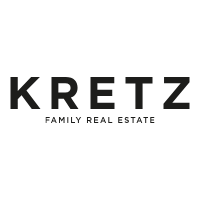
KRETZ FAMILY REAL ESTATE
14 Avenue Robert Schuman
92100 BOULOGNE-BILLANCOURT
INFORMATION REQUEST
Request more information from KRETZ FAMILY REAL ESTATE.
