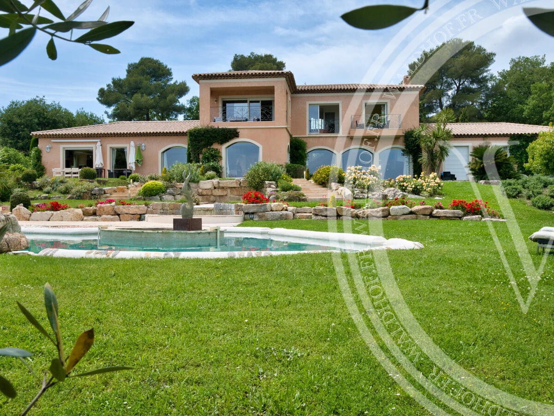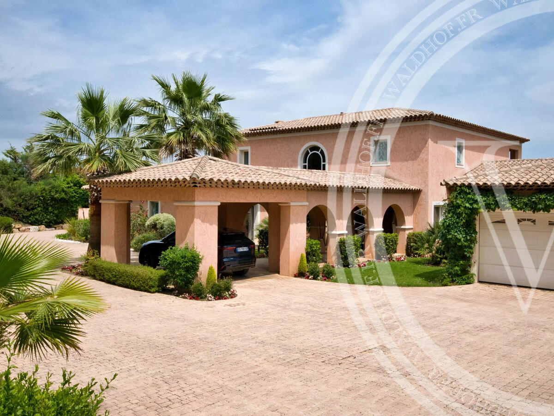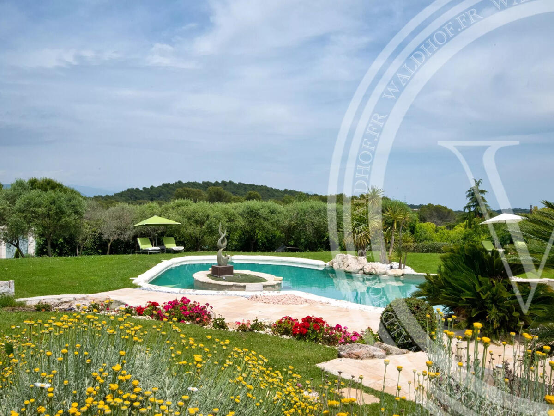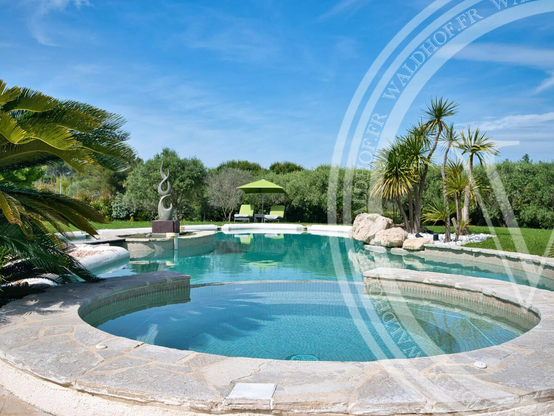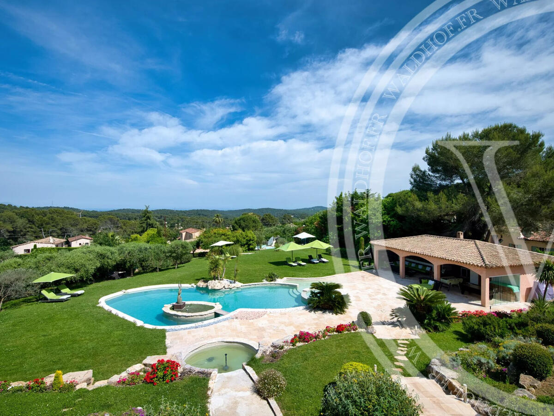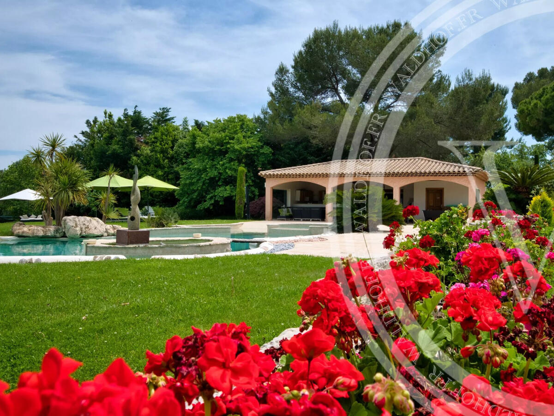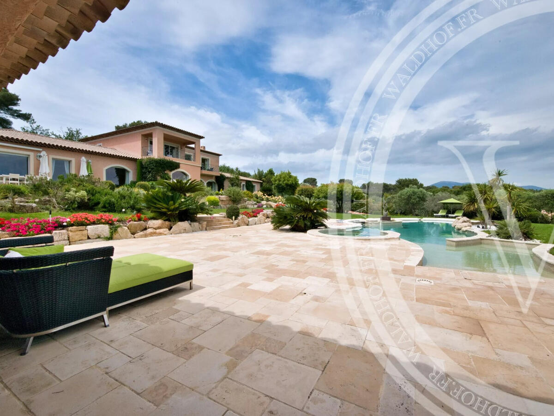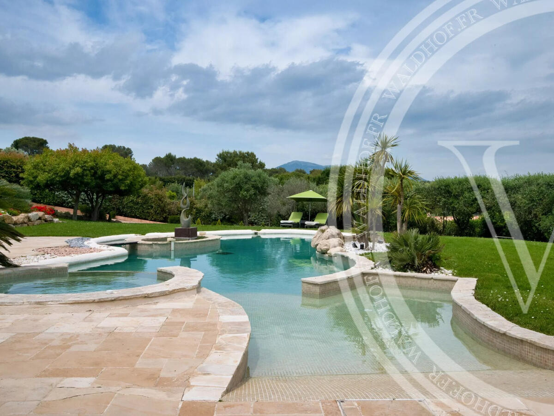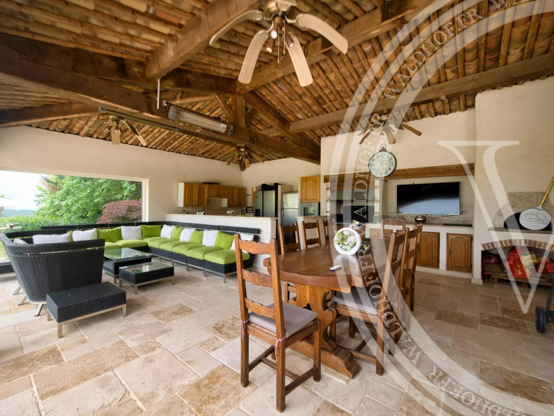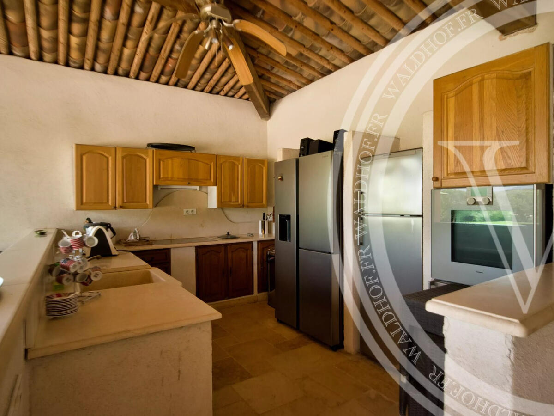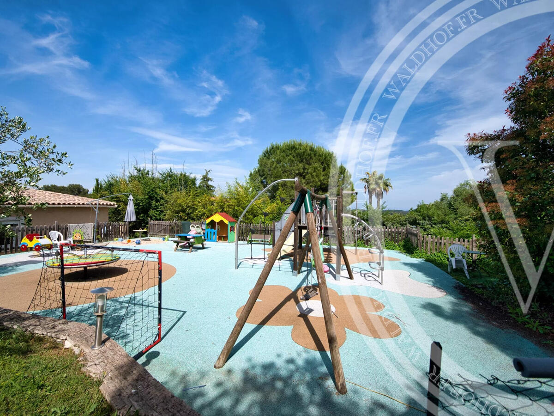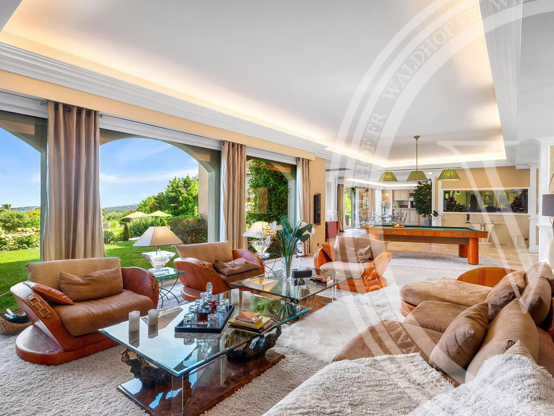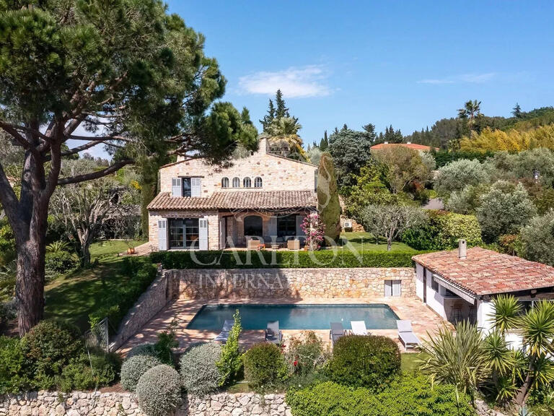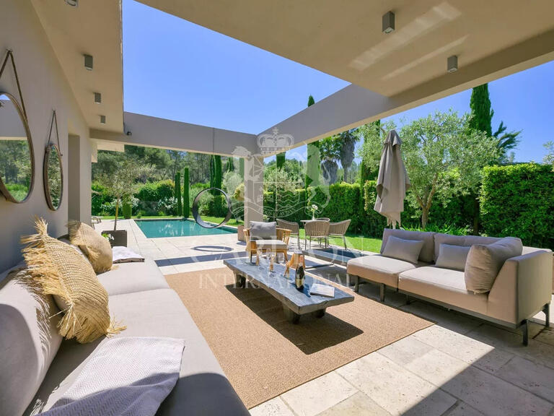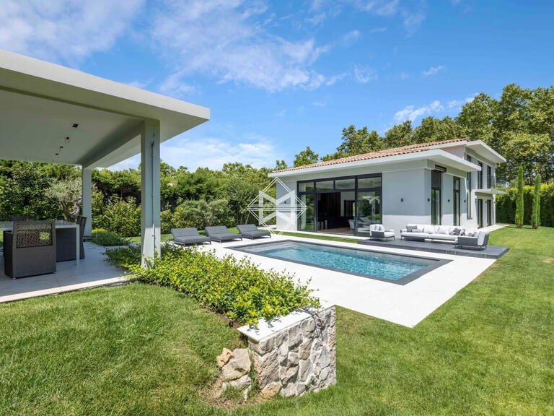Villa Mougins - 780m²
06250 - Mougins
DESCRIPTION
Magnificent luxury property with all possible amenities
Living area: 780 square meters.
Park area: 6800 square meters.
1 living room - dining room - open kitchen.
1 pool house with kitchen and summer lounge.
6 en-suite bedrooms.
6 bathrooms.
1 office.
1 nightclub.
1 gym.
1 hammam.
1 Sauna.
1 cinema.
1 heated swimming pool.
1 Jacuzzi
1 playpen.
1 staff house with 2 additional bedrooms
Capacity: 16 people.
-------------------
Basement:
Relaxation area with sauna, hammam and massage table.
Gym with professional equipment.
Discotheque 100m2.
Cinema room.
Garden level:
Entrance hall.
Double living room.
Billiard table.
Semi-professional kitchen.
Office.
Bedroom 1: 1 queen-size double bed, en-suite bathroom.
Bedroom 2: 1 queen-size double bed, en-suite bathroom.
Bedroom 3: 1 king-size double bed, en-suite bathroom.
Bedroom 4: 1 round bed 2m30 diameter, en suite bathroom.
Guest toilet.
1st floor:
Bedroom 5 (MASTER): 1 super king-size bed 2 x 2.15m, en suite bathroom, mini bar, 18m2 dressing room, sea view.
Bedroom 6: 1 king-size bed, en-suite bathroom.
60m2 staff house:
sleeps 6: 2 double beds + 1 sofa bed.
Outdoor area:
16 x 9 m heated swimming pool with alarm system.
Jacuzzi.
12 parking spaces.
Children's playground for ages 6 months to 15 years, with slide, swing, playhouse and sandbox.
Other facilities:
Sound system (Bang Olufsen)
Elevator.
Disabled access throughout the property.
Reversible air conditioning in all rooms.
Alarm system.
Cameras.
Internet access.
Safety deposit boxes.
Luxury villa 780 M2 full service Nightclub - cinema- SPA - Fitness
Information on the risks to which this property is exposed is available on the Géorisques website :
Ref : 85975451 - Date : 13/06/2025
FEATURES
DETAILS
ENERGY DIAGNOSIS
LOCATION
CONTACT US
INFORMATION REQUEST
Request more information from Waldhof Real Estate.
